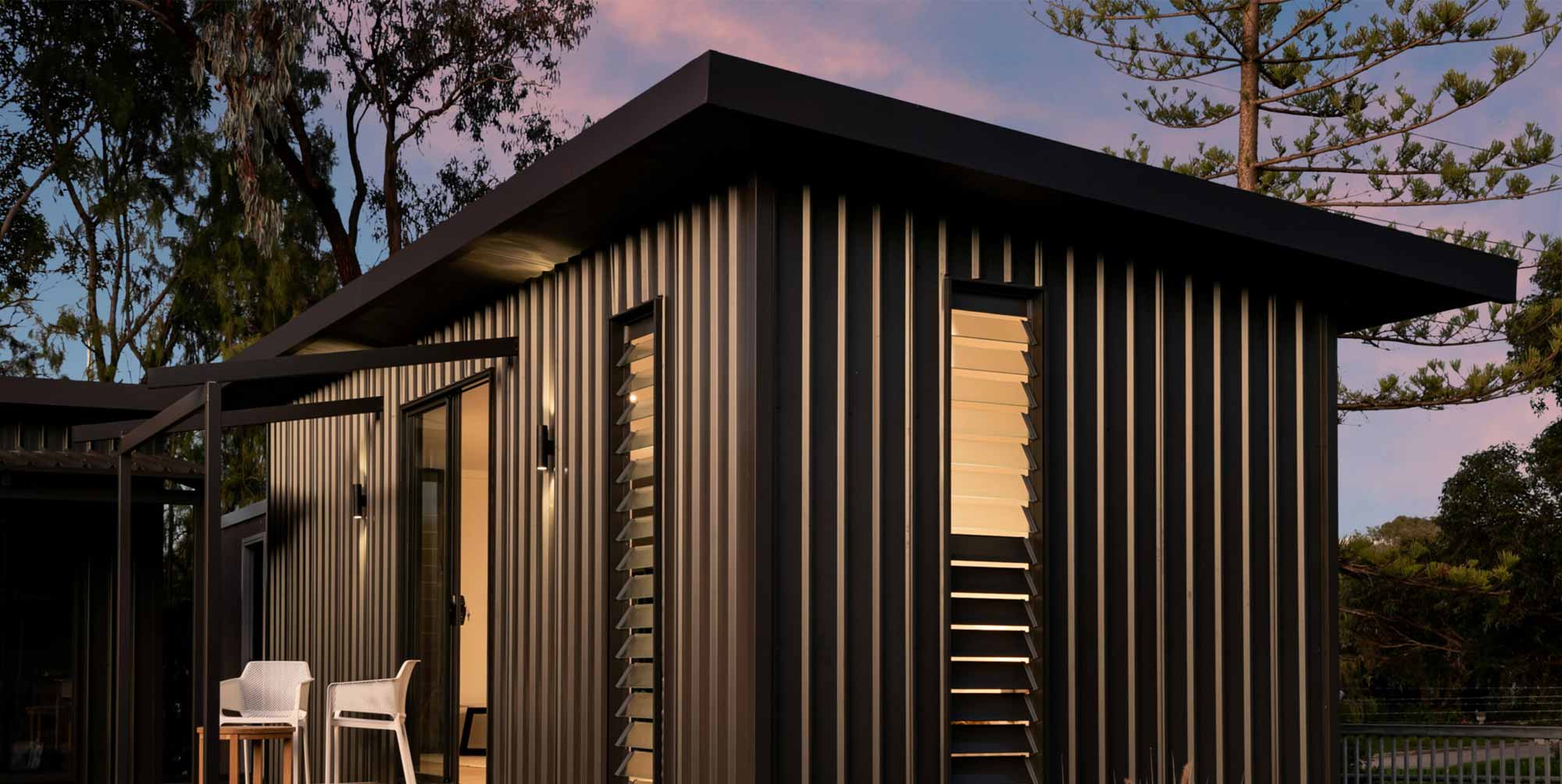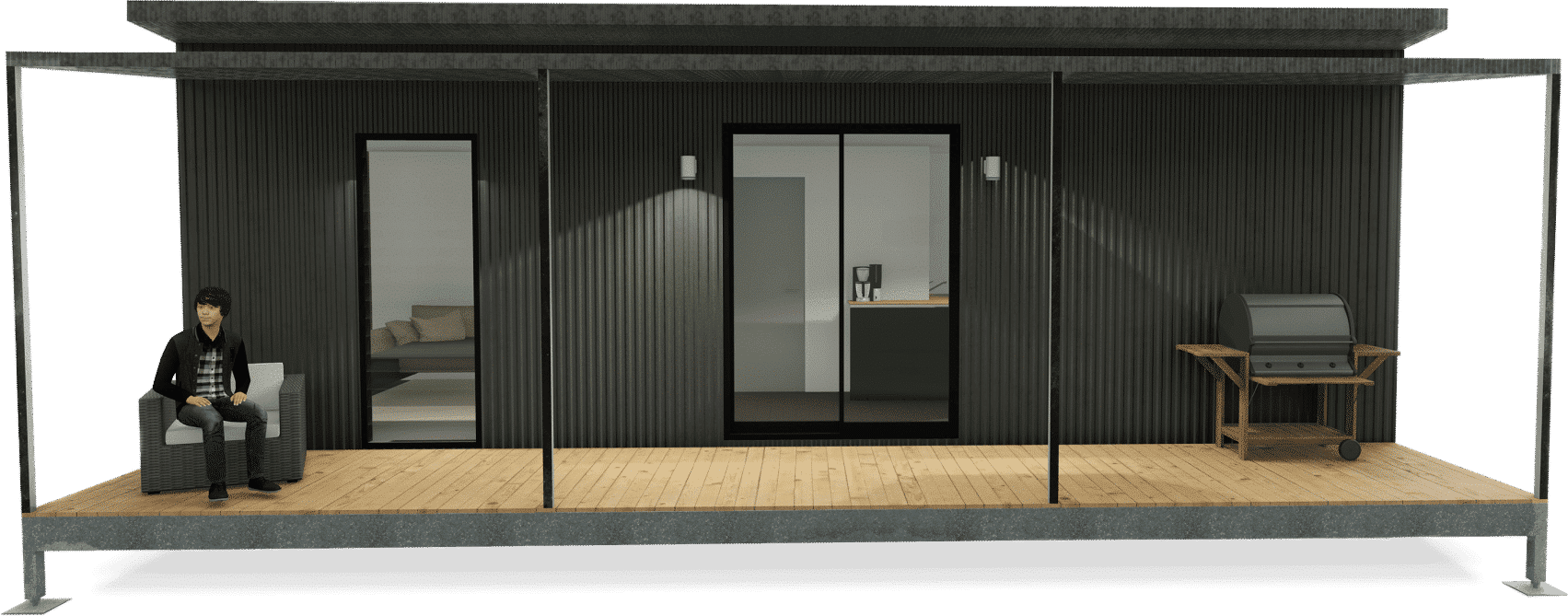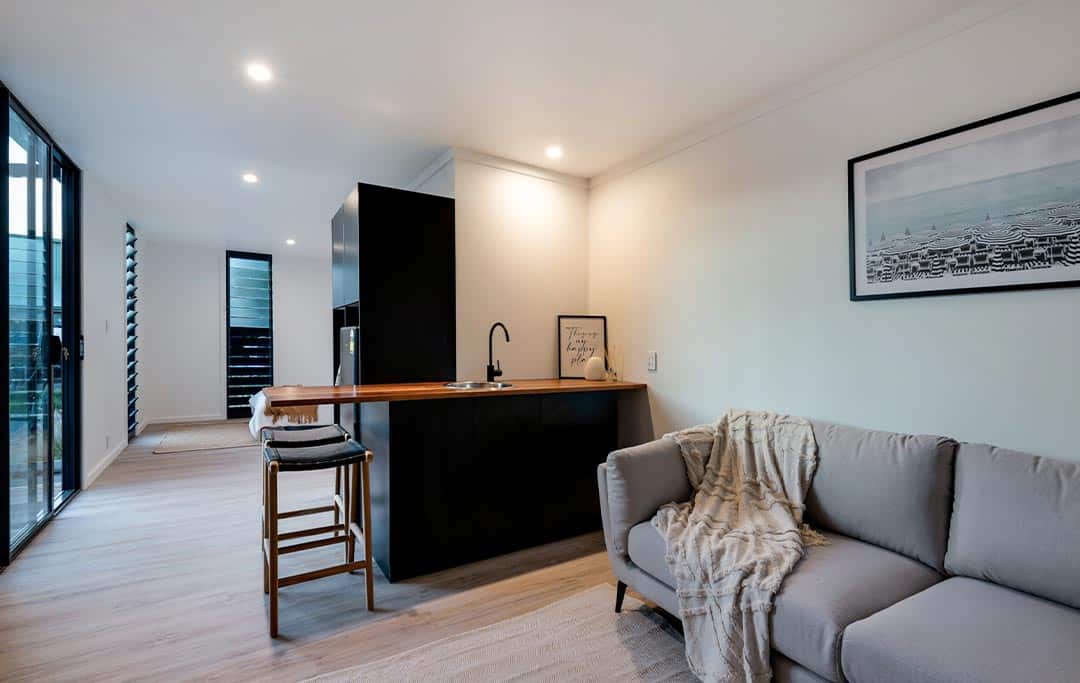Australian Owned & Designed
Australian Owned & Designed
Australian Owned & Designed
Australian Owned & Designed

At ground level, WABi workers’ accommodation uses our innovative and patented Eco Anchor footing, which removes the need for concrete and bulk earthworks across most sites – except rock.
Living spaces are created from a single, standardised module that can be fitted out to create a unique look suited to each individual client. With our range of roof designs and external façade options, you can blend your structure seamlessly into its natural surroundings. Our design ethos is to build you staff accommodation stronger than the standard; it is a natural evolution from our ongoing commitment to find solutions to remote building.
Our WABi workers’ accommodation is complemented by a pre-finished modular bathroom pod that can be shipped with your structure and integrated into the module to remove even more wet trades from the site. With our efficient designs, patented systems and construction techniques, Eco Structures is an emerging, global leader in sustainable, eco-friendly housing.
Minimal impact to the ground surface, combined with a relatively small footprint, makes this an environmentally-friendly foundation system.
Our anchor system can be installed in a range of conditions without ground levelling. Horizontal and vertical adjustment ensures buildings are level.
Our workers accommodation can be installed quickly. There's no requirement for excavation plant or concrete materials.
Our unique Eco Anchors can be installed at a fraction of the cost of conventional footings to ensure maximum return on investment.
As a solutions driven company, we understand the importance of finding the best possible staff and keeping them. We also understand the issue facing businesses in providing quality and affordable accommodation for their workforce – particularly in remote and seasonal locations.
Workers’ accommodation is often an afterthought of the initial planning process. We believe that staff should be at the forefront of design and an integral part of any new development. This can greatly contribute to improved productivity, staff retention, well-being and morale – along with positive flow on benefits to the community.
Our workers accommodation is the complete system. As it includes the flooring system and decking, there is no need to find an alternative solution.
Click on the number below to view all kit features.
Click on the titles below to view additional information.
ROOF
• Hot Dipped Galvanized structural steel
• Skilion 5 degree pitch w/ Exposed eaves
• COLORBOND® Trimdek roof cladding with flashing as required
• Roofing blanket
EXTERIOR WALLS
• Hot Dipped Galvanized structural steel
• 2400H WABi wall panels
• COLORBOND® Trimdek wall cladding
INTERIOR
• 2400H WABi wall panels (client to batten, flush, paint or internally clad)
• 10mm plasterboard ceiling (client to batten, flush or paint)
• Ceiling insulation
• 66 x11 timber cornice mold
• 66 x11 timber skirting mold
• CFC Flooring
DECKING
• 1.8m deep Composite decking boards
• Hot Dipped Galvanized structural steel
GLAZING
•Powder Coated Aluminum
• 6mm toughened clear glazing
• Fly screen
• Standard lock
| Feature Warranty | Included | Estimated life |
|---|---|---|
| Structural Steel Frame | 15 years | 25-50 years |
| Flooring External WPC Board | 5 years | 10 years |
| Floor Joist & Bearers Blue Scope Lysaght 200C | 10 years | 20 years |
| Insulated Wall Panels | 10 years | 20 years |
| Glazing Window and Doors | 6 years | 20 years |

We’ll partner with you to design your experience – everything from choosing your canvas colour, to adding sliding glass doors, vinyl flooring, add-on enclosures, a kitchenette and more!
Ensure your workers are housed in comfortable accommodation, suited to their individual needs.

Each system comes with install drawings, so it can be put together easily (a bit like a flat pack). Providing you have knowledge about tools and building, most people will be able to install the tent themselves.
We are also able to work together with our clients, to assist in finding installation partners. We work with installation partners that are regionally responsive, cost-effective, quality driven and tailored to each client’s needs.
Our lead time is 90-120 days to manufacture, 4 weeks to shipping, and 2-4 days to install.
Each component of our Glamping Tents have different lifespans. The structure is designed to last a lifetime, with canvas, decking and PVC replaced accordingly.
Choose our patented Eco Anchors as a solution for eco friendly footings. Or, where rock is present, concrete footings may be the solution.
The maintenance required for Glamping Tents is minimal. Store bought products can be used to clean any marks.
We offer replacement canvas panels, decking and roof flys for when there is a need. Just remove the current panel or part and replace with a new panel.
With our lift kits we can install our Eco Tents on any terrain. From the side of a hill, to over looking a lake. We have the solution you need.
Our Glamping Tents can be heated or cooled with split system air conditioning, or a fireplace for the cooler climates.
Our eco friendly glamping tents are rated to 130km-250km winds. The structure itself is designed to be cyclonic. They are also internationally fire rated.
Our Tents come with the decking and the sub floor steel structure. As such, electrical fittings and waste management can be installed just like in standard construction. As each tent is off the ground, maintenance is significantly easier than standard construction.
Please enter your details below to download the file
Please enter your details below to download the file