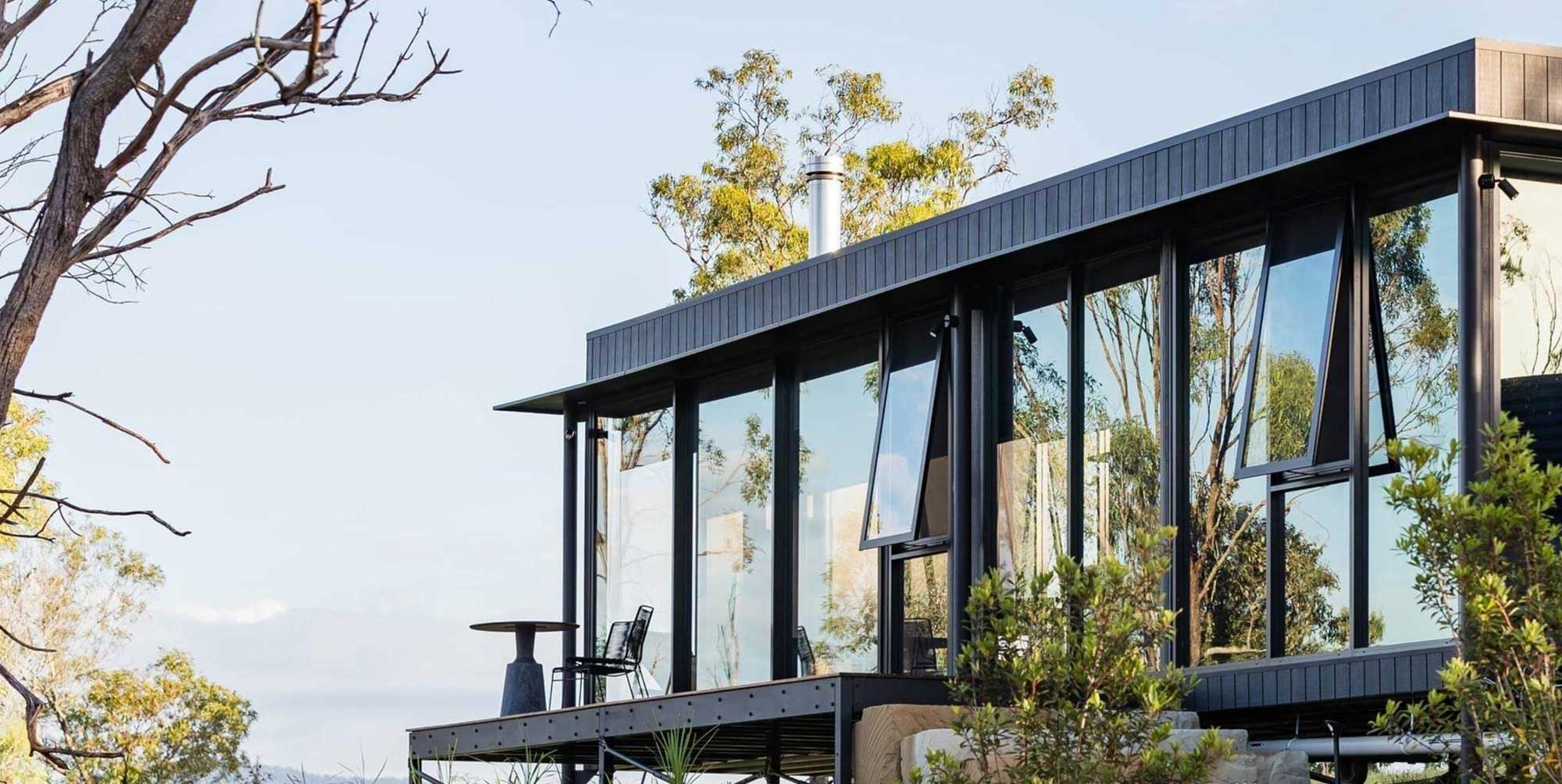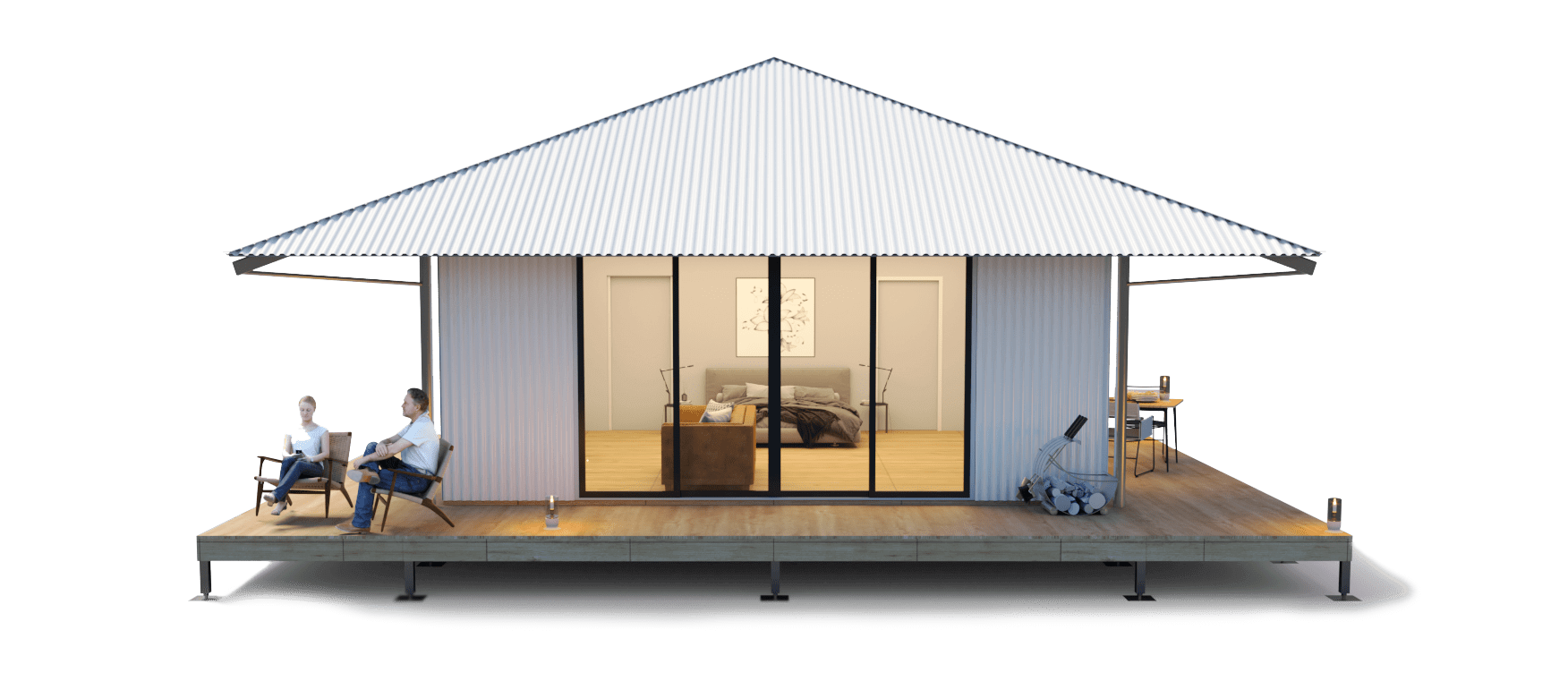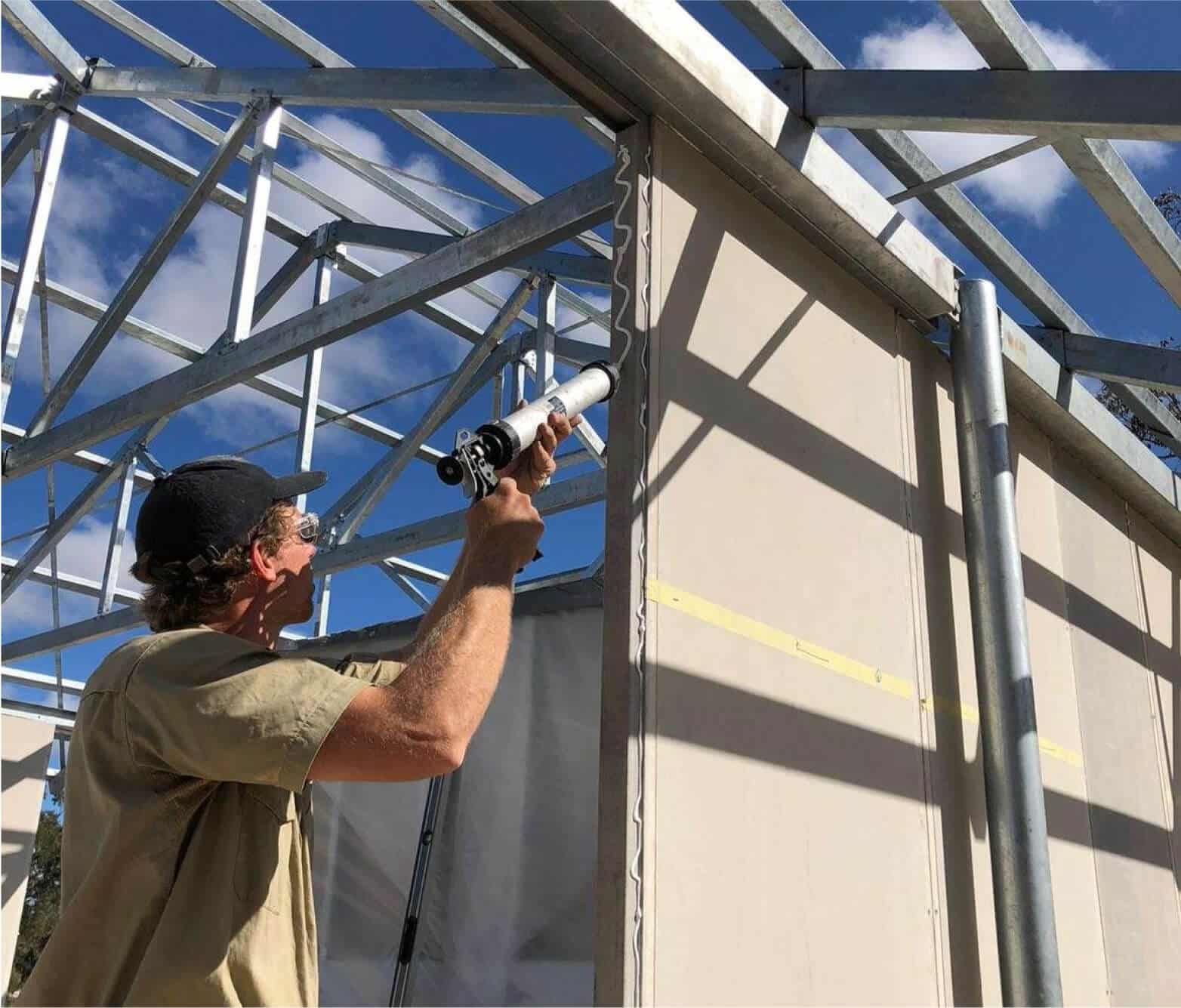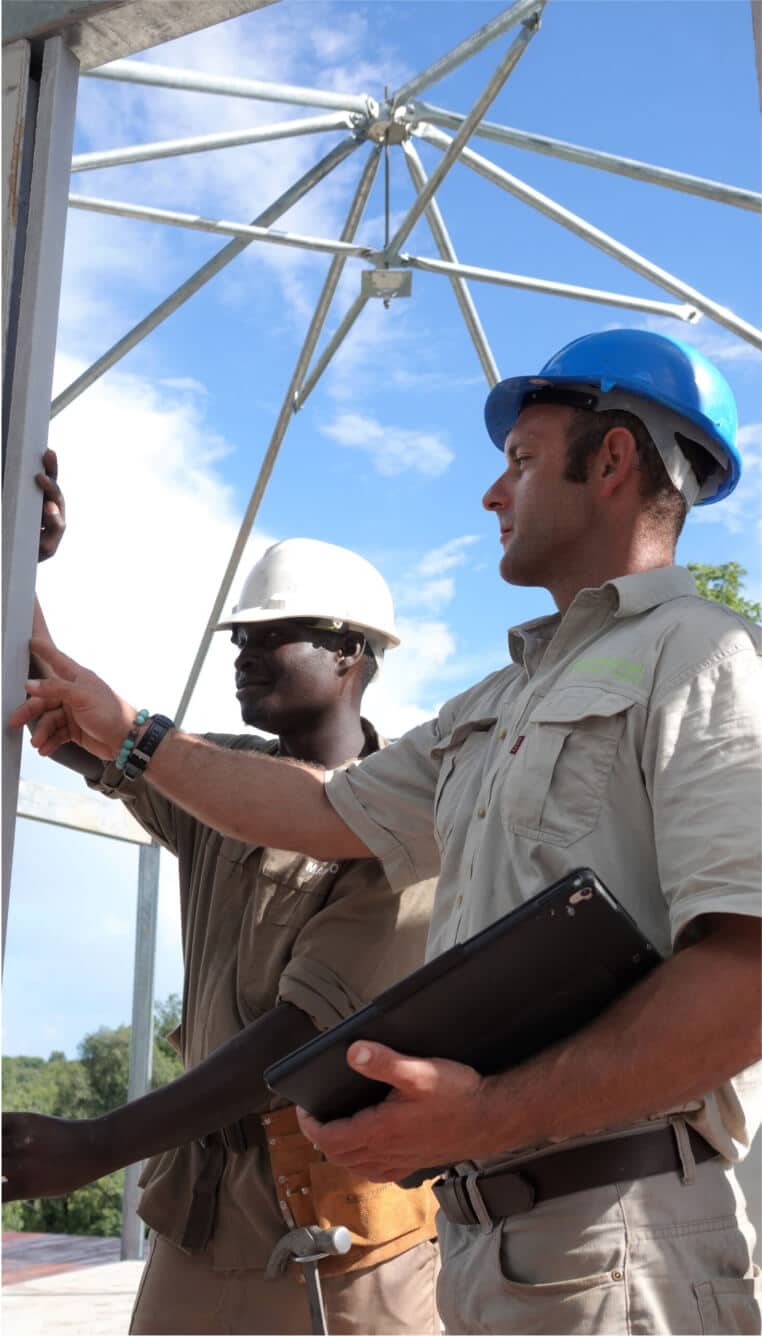مملوكة ومصممة ومصممة أسترالية
مملوكة ومصممة ومصممة أسترالية

WABi Systems’ foundation is based on finding a smarter, stronger, and simpler method to the typical construction approach. It incorporates several key values; to retain the local site ecology, achieve high thermal resistance, stimulate local jobs, and be effortlessly constructed with minimal tools and time.
Assembling a WABi is much like a building a flat-pack; every element has been meticulously engineered to work in unison, from our thermally insulated panels and eco anchor footings, to doors and windows. Local community members can piece structures together at remarkable speed using our customised installation assembly drawings and our teams’ assistance.
With our efficient designs, patented systems and construction techniques, the WABi System is an emerging, global leader in sustainability and eco-friendly housing.
With minimal impact to the ground surface, our unique system is environmentally-friendly.
We have several features available to purchase to complement your unique WABi System.
Assisted online and on-site installation is provided, depending on what your project requires.
The ability to charge a higher nightly rate ensures a faster return on investment.
The WABi Tourism System is made specifically for the Tourism market as a high-quality, purpose-led accommodation option, providing a modern and sustainable alternative to conventional accommodation. It is designed to assist tourism owners and developers to capitalise on a growing market for experiential travel.
Strong enough to withstand the elements, each WABi Tourism System is created as a high-standard, permanent structure. WABi Tourism System is deliberately designed to assist resort owners, Airbnb enthusiasts and developers to capitalise on the rapidly growing demand for unique, experiential travel.
انقر على الرقم أدناه لعرض جميع ميزات الطقم.
انقر على العناوين أدناه لعرض معلومات إضافية.
السقف
- الفولاذ الهيكلي المجلفن بالغمس الساخن
- درجة ميل سكيليون 5 درجات مع أفاريز مكشوفة
- كسوة السقف COLORBOND® Trimdek مع وميض حسب الحاجة
- بطانية السقف
الجدران الخارجية
- الفولاذ الهيكلي المجلفن بالغمس الساخن
- 2400H WABi ألواح الجدران
- COLORBOND® تريمديك إكساء الجدران
التصميم الداخلي
- ألواح جدران WABi 2400H (يقوم العميل بتثبيتها أو طيّها أو طلائها أو كسوتها داخليًا)
- سقف من الألواح الجصية 10 مم (يقوم العميل بتثبيتها أو طيّها أو طلائها)
- عازل السقف
- قالب كورنيش خشبي 66 × 11
- قالب حواف خشبية 66 × 11
- أرضيات CFC
التزيين
- ألواح التزيين المركب بعمق 1.8 متر
- الفولاذ الهيكلي المجلفن بالغمس الساخن
التزجيج
-ألومنيوم مطلي بالمسحوق
- زجاج شفاف مقوى 6 مم
- شاشة ذبابة
- قفل قياسي - قفل قياسي
| ضمان الميزة | متضمنة | العمر التقديري |
|---|---|---|
| الإطار الفولاذي الإنشائي | 15 سنة | 25-50 سنة |
| أرضيات ألواح WPC الخارجية | 5 سنوات | 10 سنوات |
| رافعة أرضية وحاملون أزرق منظار ليزغت 200C | 10 سنوات | 20 سنة |
| ألواح الجدران المعزولة | 10 سنوات | 20 سنة |
| تزجيج النوافذ والأبواب | 6 سنوات | 20 سنة |

Explore our WABi Cabins floor plans. To download full specifications please request a brochure below.
Each WABi comes with install drawings, so it can be put together a bit like a flat pack. Providing you have knowledge about tools and building, most people will be able to install the tent themselves. We are also able to work together with our clients, to assist in finding installation partners.
نحن نعمل مع شركاء التركيب الذين يتسمون بالاستجابة الإقليمية والفعالية من حيث التكلفة والجودة والجودة والمصممة خصيصاً لتلبية احتياجات كل عميل.


Our lead time is 120+ days to manufacture, 4 weeks to shipping, and 4-8 weeks to install.
Each component of our WABi System have different lifespans. The structure is designed to last a lifetime.
اختر مثبتات Eco Anchors الحاصلة على براءة اختراع كحل للتركيبات الصديقة للبيئة. أو، في حالة وجود الصخور، قد تكون الركائز الخرسانية هي الحل.
نحن نقدم ألواح قماشية بديلة وألواح قماشية وأسطحاً خشبية وسقوفاً متطايرة عند الحاجة. ما عليك سوى إزالة اللوح أو الجزء الحالي واستبداله بلوح جديد.
With our lift kits we can install our WABi’s on any terrain. From the side of a hill, to over looking a lake. We have the solution you need.
Our WABi’s can be heated or cooled with split system air conditioning, or a fireplace for the cooler climates.